First of all, I apologize that we’ve waited so long to update the house building process. We left you all hanging last week with a statement of ‘the building begins tomorrow’ and then didn’t update again until now. What a tease! But, as you’ll see, this week has been intense, and we didn’t have time to stop and upload photos, write a description, etc. Today we do, so here’s a day-by-day account:
Day 1: framing the first-floor (Tuesday, Jan. 9)
The first day was, of course, dramatic, as we managed to frame the entire first floor and lift two support beams. Through the entire week we had tons of help. On the first day, Shan Stassens of Winsome Homes and his crew, Jay & Brian, helped us by sharing their professional framing experience. Our friend Phillip helped as well, learning more about the framing process along with us. (This week was really the most amazing crash course in stick frame construction-it will definitely inform the way we build our various farm structures in the future.) Here are some photos:
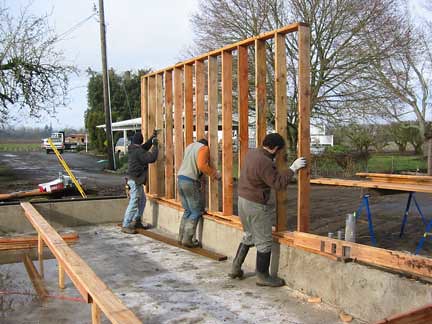
Casey, Phillip and Brian lift and secure the first wall!
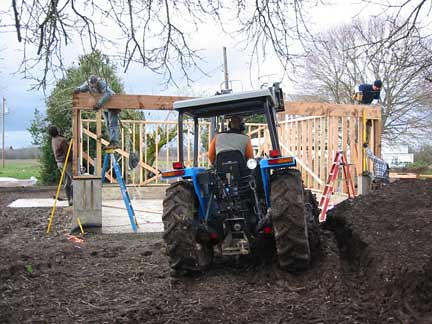
Casey used the tractor’s front-loader forks to lift the large beam over our garage door portals. Everyone else helped on the ground and on ladders. This process was briefly scary but went smoothly in the end with so many hands helping.
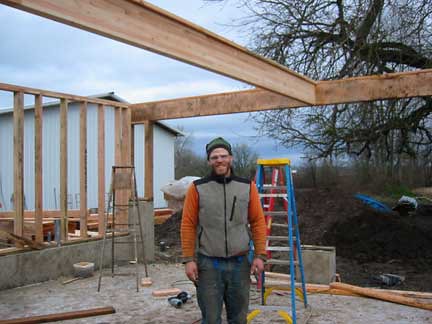
Casey, at the end of the first day, standing beneath our second support beam: a beautiful glulam that really should be in our living room (because it’s so pretty), but we’ll appreciate it down below in our workspace too.
Day 2: installing the second floor sub-floor (Wednesday, Jan. 10)
It seems like every other day was more or less exciting. Day 2 was visually less exciting, but significant. The Winsome Homes crew helped us again, along with Katie’s dad, Steve. Photos:
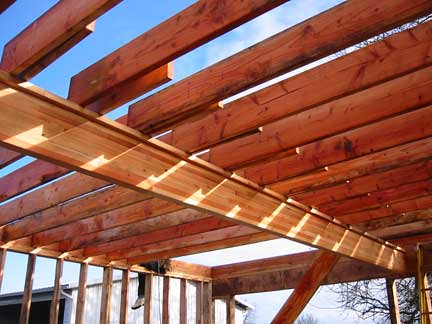
Our floor joists viewed from below.
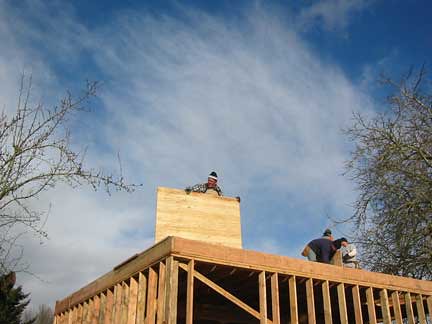
Jay getting ready to ‘glue and screw’ one of our final sheets of sub-flooring. Have I mentioned yet how blessed we’ve been with weather? As you know, it’s been cold, but it’s also been dry and gorgeous. Just look at that sky! Once we got moving each morning, it was about the best working weather we could have wished for.
Day 3: framing the second-floor, part one (Thursday, Jan. 11)
Thursday started off slower than other days, because of the morning snowfall. When we arrived at the site around 9, Casey first thing went up to the second floor and swept off the snow. Because of our southern exposure, most of the snow melted by the end of the afternoon, but here’s what the site looked like when we arrived:
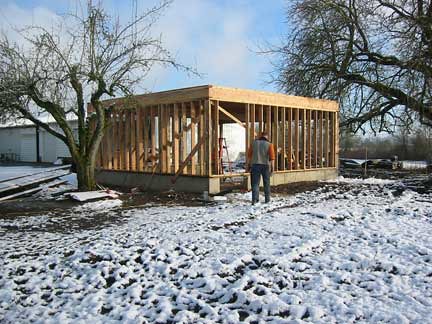
Despite the late start, the day was productive and full. The second-floor framing was exciting, because we framed and sided the walls at the same time, then lifted them up into place complete. Thus, we were raising real, solid walls. We were able to build this way because of our siding choice: a single-wall material similar to T1-11. This stuff is as easy to use but a bit nicer, because it’s finished with a veneer of real cedar. So far it looks great, and we’re excited to see it stained and with the trim and batting we’ll use to cover the seams.
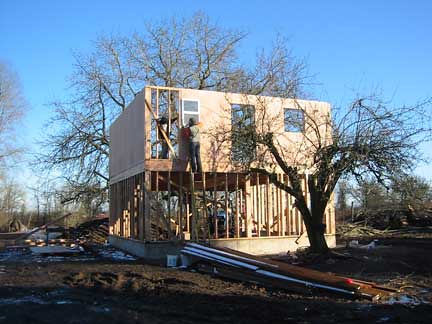
This is the end of day 3. We had two walls up, and here Casey and Brian are installing our first window!
Day 4: the final walls & trusses! (Friday, Jan. 12)
Friday was a big push. It was the last day the Winsome Homes crew was helping us out, and we wanted to get as much done as possible under their guidance. We accomplished a ton: we framed the last two walls; sheathed the gable end trusses; placed the trusses; installed the remaining windows; and put up the center pole beneath the glulam downstairs. Every day they worked with us, we were impressed by their attention to detail. With their precision building, our little house is strong. Here are some photos from the big day:
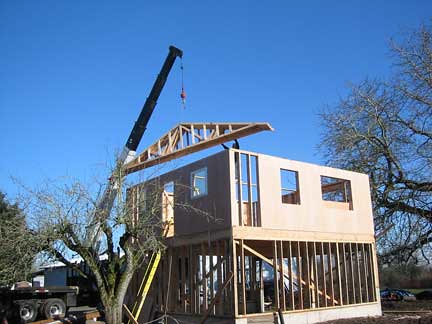
The truss delivery! We raised and secured the final wall about 10 minutes before the truck showed up-perfect timing!
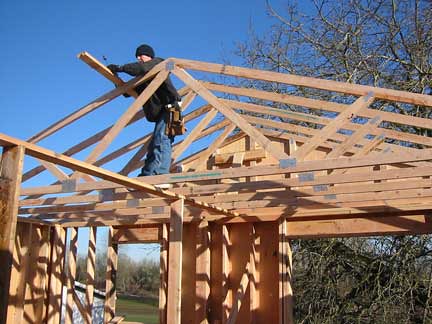
Brian placing the trusses. I can’t over-emphasize how grateful we were for his experience at this moment. A task that would have daunted us, he managed beautifully
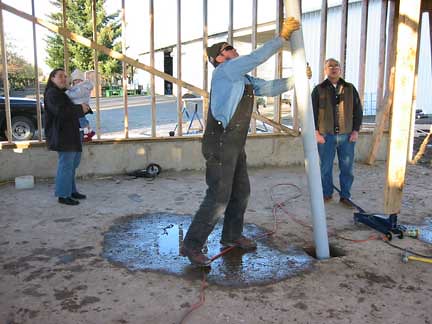
It takes a village to build a house! Lawrence Betancourt of Liberty Iron and Welding delivered our custom-built center post on Friday as well. Of course, we installed the glulam two days before and continued building on top of it, so it was no surprise that getting the post under the beam (now holding the weight of another story) was a challenge. Lawrence stayed to help us get in, which ended up involving almost everyone on the site, including our next-door neighbor (also in the picture), who lent us his floor jack. Lawrence’s wife Lisa and their daughter were cheerleaders. When we removed the jack and heard the floor ‘drop’ securely into the post’s saddle, everyone applauded.
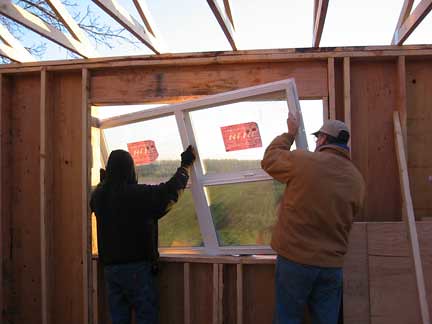
And the final task of the day: installing the last large window upstairs. The windows are a good example of how we’re attempting to reduce the overall building costs by being flexible with our choices. We bought them from the Lumberman’s ‘bone yard’ (where returned custom orders go to lie until someone like us comes to shop through them). Because we were open to slightly different sizes and shapes, we managed to get a healthy discount on the window prices.
We’ve also been frequenting the Habitat for Humanity Re-Store (which is awesome), where we’ve purchased our lighting, kitchen sink, utility sink for downstairs, faucets for all the sinks, tub, toilet, a cute old medicine cabinet, toilet roll holder, interior doors, and more. We’ll be going there frequently through the rest of the process. We love re-using.
Day 5: securing the trusses & interior walls (Sat., Jan. 13)
Saturday was another day that didn’t look dramatic from the outside, but we got a lot done. It was just Casey, my dad Steve, and me (Katie), but we managed to keep up the pace even without the added benefit of professionals (whom we nonetheless missed-for their fun presence and laughter as much as their competence). Steve spent the first part of the day securing the trusses with hurricane ties and bird blocks, while Casey worked on the interior framing.
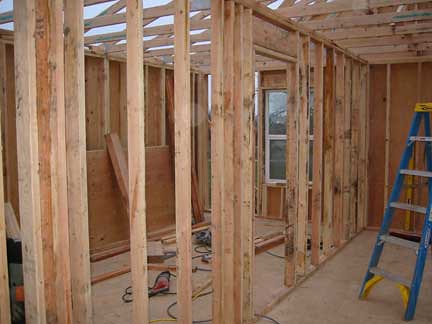
Our main interior wall, dividing the living areas from the bedroom and bathroom.
The highlight of day 5 was by far lunch, which Katie’s mom Kris brought out to the work site: homemade chili with cheese and chips. Yum!
Day 6: roof sheathing (Sun., Jan. 14)
Both Steve and our friend Phillip joined us again on Sunday for the beginning of the roof! Phillip was willing to climb around in the rafters with Casey while my dad and I passed up sheathing from below. Between all of us, we were moving almost constantly, and the roof was 90% sheathed by the end of the day! We also managed to finish siding the upstairs.
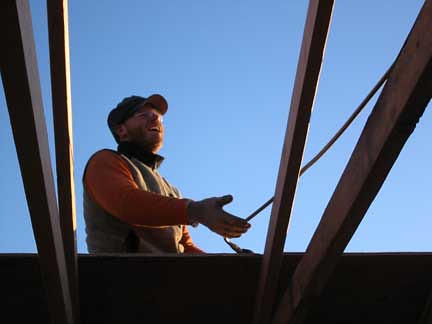
Casey on the roof, having fun with Phillip! Having extra hands at the building site sure helps keep things more entertaining and lighter feeling.
Day 7: siding & finishing the roof (Mon., Jan. 15)
And, as of Monday, we closed in the building (almost completely-we have one wall downstairs left to side). Our friend Bob came out, and we had another very dramatic day: Casey finished sheathing and tar-papering the roof, and Bob and I put up the siding on the first floor.
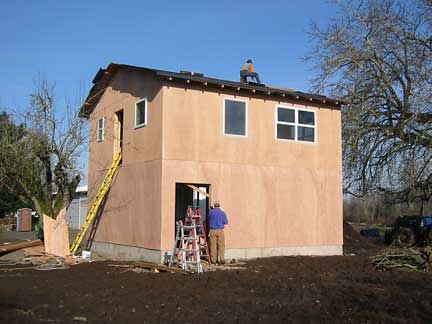
It looks like a house! Casey’s on the roof here, almost done for the day, while Bob finished nailing the siding around the door to our downstairs work area. We think that the building is beginning to resemble what it is: a sweet little cottage (one-bedroom, 570 sq ft) on top of a similarly diminutive workspace/garage. The ‘on-top’ of part does give it some height, but that’s okay with us, since we are in an area that floods.
And that picture is pretty much what it looks like today as well, since we’ve taken the last day and a half off due to inclement weather (which wasn’t entirely unwelcome after our seven-days of non-stop work).
Our next goals: stain and seal the siding, get the final roof up (metal), build the stairs to the apartment door upstairs (the ladder system probably isn’t to code), and put up our trim and batting. In other words: work on the exterior as much as possible before it starts raining again. This extended dry spell has been an amazing blessing, but we aren’t assuming that it will last forever. This is Oregon, after all.
Another amazing blessing: all of the wonderful help we received this week. There is no way that Casey and I could have done any of this alone-or even come close. We didn’t have enough knowledge or combined strength. A huge thank you to everyone who helped with this big building push: James Ruggles (the architect who helped us make real plans out of our design), the Winsome Homes crew (Shan, Brian & Jay); Katie’s dad Steve, Phillip, Bob, and our neighbor Dick (for letting us raid his shop when we needed random tools, warm coffee, and other supplies). Also, thank you to the people who fed us dinners this week so that we didn’t have to go home and cook: Katie’s parents, Molly & Phillip, and Seth & Leslie.
So now we’re updated … for now. Sigh. We’re also fairly exhausted, but I think we’ll keep pushing hard for awhile. Even though it’s tough work, we’re pretty excited about the end result. So far we adore our little house and can’t wait to move in. This house will be the first place we’ve ever owned. We’ve always rented, which is fine but we’ve moved a lot too. It’s pretty special that our first real permanent home, after seven years of marriage (and eight moves!), will be one that we designed and built ourselves, with the help of our community. I can’t really imagine a better way to fill a new a home with love than to build it with so much laughter and friendship! Thanks again everyone!
P.S. Once again, since this is a farm blog, we thought we’d include two non-house related pictures as well:
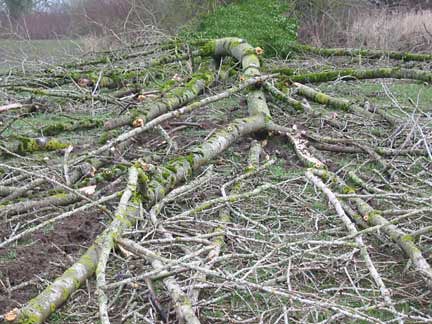
An enormous cottonwood tree fell at the edge of our field last week. Many of the branches shattered off upon contact, so it’s left this beautiful broken up pattern of tree, limbs, and twigs. We’ll go clear it out (and cut some for summer campfires) as soon as the field has dried out more.
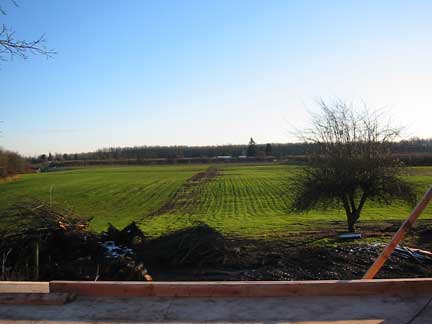
The view of our field from the upstairs living area of our house! Ok, this is house related too!



YAY! Looks awesome and super fulfilling. Have fun & continued luck.
Wow, a house in one week… that is amazing! We’re so excited for you both!
Lookin’ great you two. I’m getting ready to build an intern cabin but this house of yours is a serious feat. Congrats and look forward to seeing you at Farmer-to-Farmer Xchange.
Good luck on your finish work.